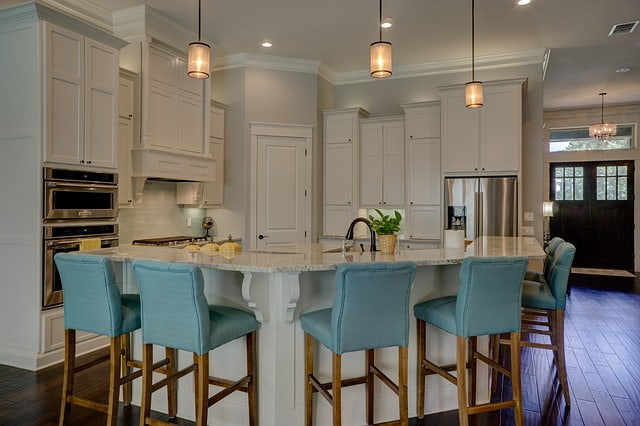Table of Contents
DREAM HOMES HAVE DREAM KITCHENS.
It is the golden rule of life – everything begins with food. Extend the logic to building your home, and you’ll see that it begins with your kitchen.
From breakfasts-in-bed to stashing goodies, everything starts with the kitchen, making it the most functional space of the house. It makes sense that you spend a reasonable amount of time in understanding how to begin designing your kitchen.
We have collated here seven tips for you to get your kitchen interior design right.

1. Start with the layout.
Whether you always dreamt of a master-chef kitchen or were looking for a small and cozy one, be assured that you will struggle with the layout. Spend some time figuring out which layout works for your home and is still convenient for you. Should your house have an L-shaped kitchen or a U-shaped one? Will a parallel kitchen give you enough room to move? Can you include a kitchen island?
These are some of the questions you need to invest your time in before you get started with the actual work.
Pro tip: To get a better sense of how the layout will pan out, use 3D kitchen interior design software and see how every inch of your space is utilized.
2. Get the colors right.
Once you have the layout figured, move on to selecting a color palette for your cabinets. The colors of a modular kitchen interior must complement the color scheme of the home. Two-toned cabinets help your kitchen space look larger.
Again, a 3D rendering can help you understand if the colors work well with the rest of the home.
Further, the palette that you decide on should also account for the amount of light that flows in. If your kitchen is in a space that is poorly lit, then using darker shades will make your kitchen look gloomy.
Pro tip: Your color scheme ideally should not have more than two shades. If you go for a third one, use it only to add a pop of color in a limited capacity.
3. Texture it well.
The type of material you choose to give a finish to your cabinets can change the personality of your kitchen. High-gloss units can give your kitchen a contemporary and modernized look, while a matt finish makes your kitchen look more earthy and rustic. Tiled walls can look retro, adding character to a simple kitchen interior design.
Pro tip: Leave a few corners with exposed bricks to give your kitchen an unfinished, edgy look.
4. Look at storage.
Storage is a crucial aspect to consider when designing a modular kitchen interior. The shelves and cabinets will decide how well your kitchen functions. Despite limited space, it is possible to maximize the amount of storage you can muster with the right design. Open shelves instead of overhead cabinets, rolling cabinet drawers, sliding pantry doors can add depth and class to your kitchen space.
Pro tip: Plan your storage in a way that common preparation items like spices, salt, and sugar are handy, while fancy china is tucked in deep.
5. Light it up.
Lighting isn’t merely a functional need in the kitchen. It can accentuate your kitchen décor and make the whole space bounce with energy. As much as possible, use natural lighting. This is especially useful for small kitchen interior design, where lighting helps make the kitchen look roomier.
Plan the placement of shelves in a way that they don’t obstruct sunlight. If your kitchen doesn’t have windows, then see if you can invest in roof-lights or perhaps employ lighter cabinet tones.
Pro tip: Don’t place lights too close to the kitchen cabinets, as the light glare can diminish the colors of the cabinets.
6. Make it social.
Food brings people together – so you can expect a lot of people entering and exiting your kitchen, just to bond over some simmering sauces. Make sure your kitchen can accommodate these social hangouts.
Kitchen islands are always a great idea. However, if you don’t have room for one, see if you can bring in a bar stool or even an ottoman chair that makes for wonderful seating while adding a splash of character to your kitchen.
Pro tip: If you have a kitchen island and a pet at home, see if you can create a small enclosure within the island. This way, your pet can be a part of your family dinners too.
7. Personalize your space.
Even interior design for a small kitchen has plenty of scope for becoming personal. After all, home is where your kitchen is. Let this philosophy reflect in some way or the other in your kitchen. You can hang family photos along open shelves or perhaps frame a fun quote on the wall. If all else fails, a refrigerator provides enough canvas to show off your quirky side to the world.
BONUS TIP – HIRE A PROFESSIONAL!
Getting the perfect kitchen interior design involves a lot of work and can be a haranguing task. However, with the right interior design partner to take care of the nitty-gritty, designing your kitchen can be a truly fun project.
At Contractor Bhai, we offer you many styles of modular and semi-modular kitchens with 3D design services, so that you can bring your dream kitchen to life.




