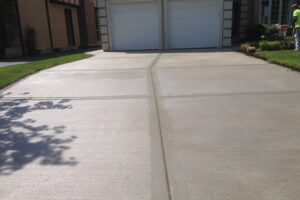Are you looking to add to your home?
There are many beautiful benefits to adding to your home. It can give you more space, provide you with a more modern look and feel, and allows you to make the most of what you have. You can even use your addition to increase the value of your home!
If you are looking to design a home addition and make the most of it, then this is the article for you! Here are six things to remember when designing your addition.

Table of Contents
1. Plan Ahead
To start, set a budget and timeline and make sure the budget is realistic. Additionally, it is helpful to research any zoning or building code requirements that must be successfully met. Then, create a schematic drawing of the addition, including information like room sizes and locations.
It is essential to work with a trusted architect or contractor who can help bring the plans to life. As the project progresses, continue to evaluate costs, make design decisions, and understand any changes that may be needed.
2. Getting the Right Materials
You should always take into account the climate of the area, the purpose of the added space, and the size of the project when you renovate your home. The material should match the existing structure and provide adequate insulation, be resistant to insects and pests, and be the most cost-efficient for the job.
3. Maximize Natural Light
Proper home renovation can ensure an abundance of natural light floods each room, creating a comfortable and relaxing space. Begin by orienting each new room to optimize natural light. This can be through adding windows on the south side of the room, as that side tends to get the most direct sunlight.
Additionally, consider skylights, if possible, which can be easily incorporated into sloped ceilings for a unique touch. Also, think about introducing light-colored paint, as this can reflect light and make a small room appear larger.
4. Consider Any Potential Obstacles
Make sure to consider the space available to work with. Inspect the area where the addition will be built to ensure there is enough room to do so. Additionally, if the addition is being built to the side of the house, take into account the need for space for windows, doors, and electrical boxes.
5. Get Permits
The homeowner should visit the department to determine what documents and drawings are required for the permit application when adding an addition. Once the paperwork and drawings are completed, the homeowner should submit them to the building or planning department for review and approval.
6. Get a Dumpster
It provides the necessary capacity to clear away the debris and construction materials that accumulate as the project progresses. Having a dumpster onsite also allows you to make decisions and changes on the fly, with confidence knowing the site is already being maintained.
Dumpster rental services make the job easy and quick, providing the best possible protection for your home improvement investment. Visit the dumpster rental linked here for your big project.
Choosing a Home Addition for a Better Living
Designing a home addition is complex but can yield beautiful results. As long as you remember to use a dumpster, create a budget, plan ahead, factor in the materials, consider any potential obstacles, and make sure to secure appropriate permits, you can create the expansion of your dreams. Take the first step today by contacting a professional to discuss your project.
If you find this helpful and want to read more great content, check out our latest blog posts now!




